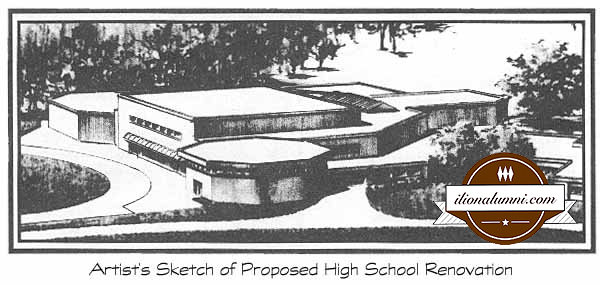|
|
1999 Building Plan Architectural Renderings
Imagine you are sitting on 'Old Baldy' looking West. This is the South end of Junior High wing.
Created and maintained by Aileen Carney Sweeney - Class of 1974
Digital Image Copyright & Copyright © 1997 - 2014 ilionalumni.com
|