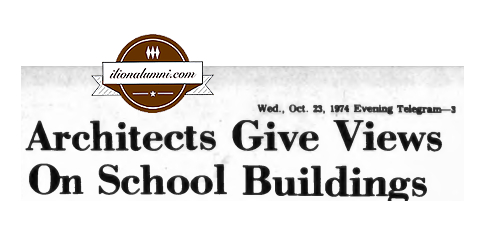Ilion High School - Class of 1975The Herkimer Evening Telegram - October 23, 1974Architects Give Views On School BuildingsArticle 13Source pdf file is here Herkimer NY Evening Telegram 1974 03112.pdf on fultonhistory.com
Architects Give Views On School Buildings ILION - A 30-page brochure outlining cost estimates of a possible new elementary school or renovations program was distributed by architects at a special meeting of the Board of Education of the Ilion Central School District last night. The various costs of several possibilities and alternatives will now be studied. Also attending the session were members of the Ilion Citizens Advisory Committee on Proposed School Expansion, and the Ilion Jayncees. Wallace Beardsley, Jr., and Gerald Cowden, representatives of Beardsley & Beardsley, Auburn architectural firm, gave the presentation. The firm was hired by the school board on recommendation of the citizens committee to prepare cost estimates on site preparation for school construction on the UNIVAC parking lot site adjacent to North Street School, costs and feasibility of renovating the North Street and West Hill Schools, and estimates for land preparation on present Ilion School District At the conclusion, in answer to one of many questions from the groups, Beardsley suggested that the school district was "not ready" to make a decision as yet. Need Another Step "You should take another step," he said, "and conduct an evaluation of pupils, enrollment and grade levels and make a projection" that could be compared to state requirements. Beardsley said when that is done the decision may involve additions of classrooms on some of the schools, along with a new school. "It will hinge on what numbers of pupils there are and what ages." In his presentation from the brochure figures, Beardsley said there are four options to be considered for the Barringer Road School site. The options include addition of more classrooms, filling and sub-dividing a nearby swamp area, land acquisition to the south, or acquisition of the Belding property to the north. The conclusions pertaining to this site was that space should be maintained for existing school expansion, if required, and that creation of a second school at the location would crowd the usable acres. At Junior-Senior Site Options at the Weber Avenue junior-senior high school site include site development of the nearby hillside which would be costly, about $500,000, and still result in a hilly condition. A second option would be to develop the lower recreation area. Conclusions about this site is that "the present site area is fully utilized, small additions to the junior-senior high school are feasible, and there is no sufficient area available for a new school." West Hill Site At the 280-pupil West Hill School the option of rehabilitation would cost $894,000, less $405,000 state aid, leaving the estimated local cost at $489,000. The report said that even then the building would still be "marginal" in meeting education department criteria. The option to comply with the basic safety code items would cost about $60,000. "This does not include any improvements to the building for educational function, atmosphere or mechanical-electrical systems." Expansion would be an impractical option due to an inadequate site and prohibitive land acquisition costs to purchase 22 residential properties, the report said. Conclusions are that the high cost per pupil for renovation to meeting today's criteria makes it impractical to program use of the West Hill building for any extended time period. North Street Site Renovations at the 388 pupil North Street School would cost $877,000, minus $406,000 state aid, leaving $472,000 as the local cost. Another option of compliance with the safety code would cost an estimated $63,000 and a third option of expansion would be prohibitive due to the inadequate site of only three-fourths of an acre and high costs of surrounding residential properties. Conclusions are that these elementary facilities should be replaced with new construction, due to the poor condition of the building which is 70 years old. Major remodeling would result in reduced pupil spaces, the report said. UNIVAC Site Analysis of the UNIVAC site for a new school showed that due to the poor sub-soil bearing capacity, end bearing piles would have to be driven in to create a structured floor system. The report said a 600-pupil elementary school would require about 54,000 square feet so this would create about $150,000 extra cost for pile structure type foundations. Another option would be to preload the site for conventional foundations with selected bank run gravel which would have to be left in place about a year to establish proper compaction, at about $75,000. A third option would be to acquire land in the southwest corner of the site near the existing North Street School, where the soil has a better consistency. Acquisition of land across North Street southeast of the present school could also be considered, Beardsley said. In a later discussion of the piling problem, George Anderson, school board president, noted that the present junior-senior high school is constructed on such piling. Cost Analysis The final presentation in the brochure was cost estimates for a new building for 600 elementary pupils. Estimated development costs would be $2,138,000, less estimated state aid of 76 per cent or $1,625,000, leaving the estimated local cost at $513,000. In answer to a question, Beardsley indicated that piling costs were excluded from the figures, and these would therefore have to be added if the UNIVAC site is considered. The citizens unit recently recommended the architectural study after the State Education Department three years ago surveyed the schools and recommended replacement of the older elementary schools. The West Hill School was built in 1897 and North Street School in 1905. Mayor James Garnsey, who was invited to the meeting, was represented by Ben Stubley, school board member.
Created and maintained by Aileen Carney Sweeney - Class of 1974
Digital Image Copyright & Copyright © 1997 - 2024 ilionalumni.com
|

